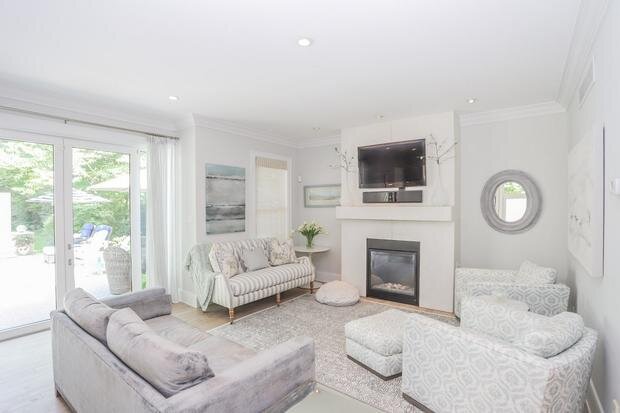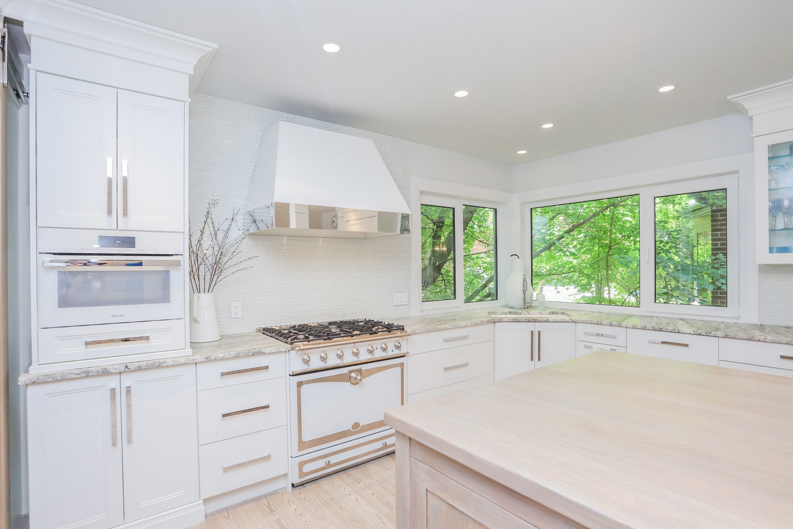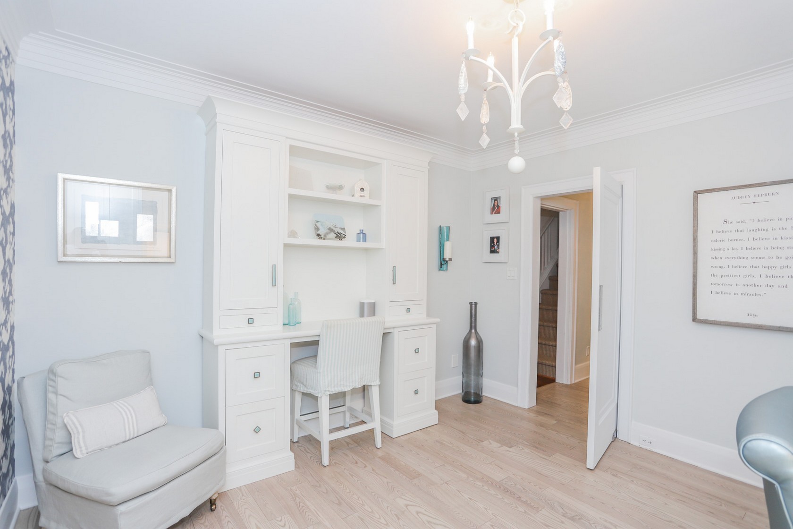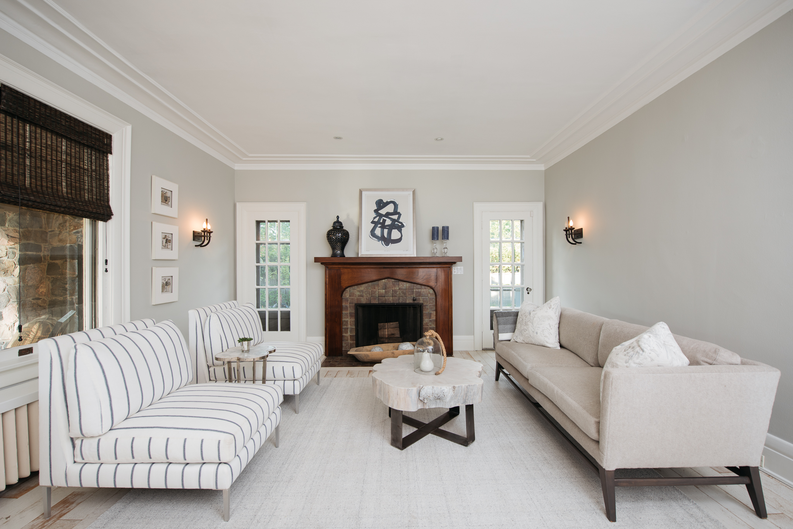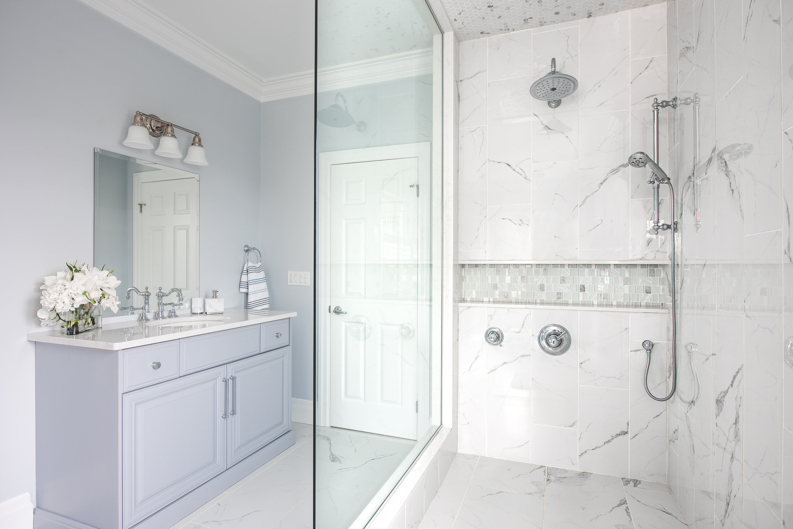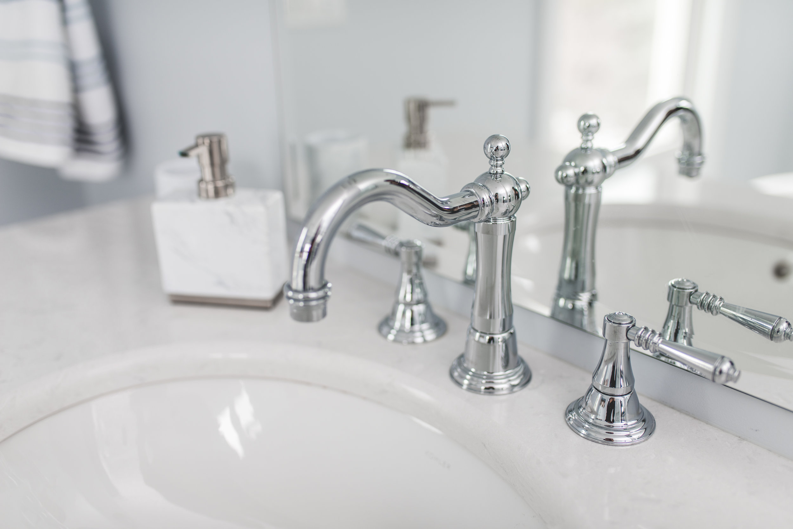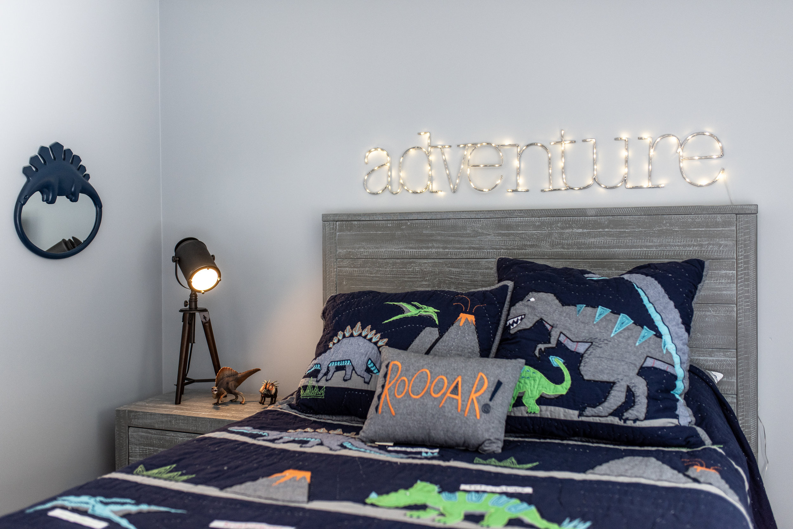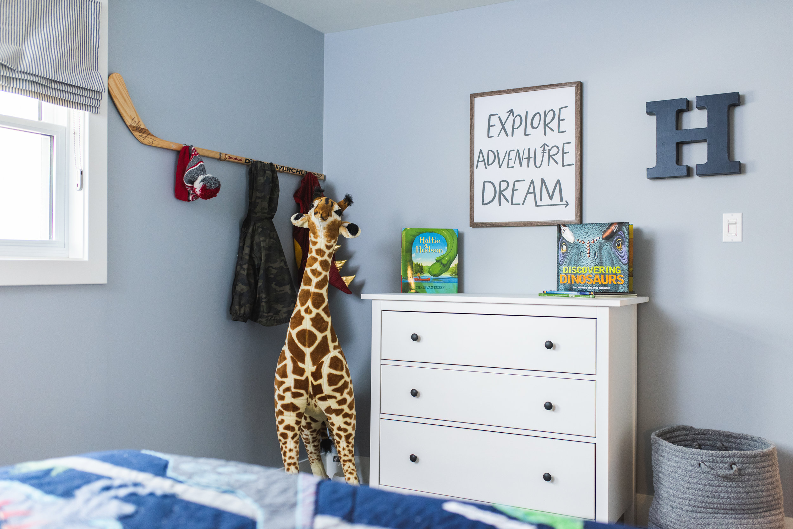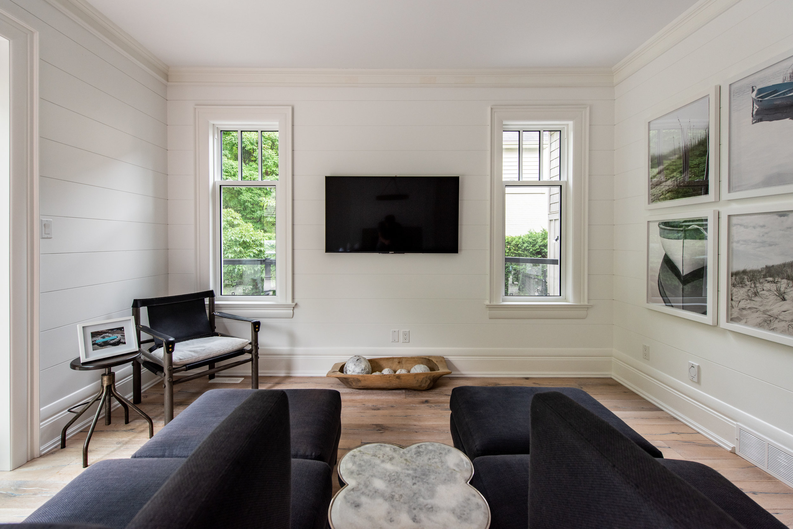Over the past nine years, we have had the privilege of guiding our client through a remarkable journey of home transformation. Together, we have created many new spaces that evolve alongside the changing needs of their family.
Most recently, our efforts culminated in a breathtaking redesign of the central room in their home—the kitchen. This incredible space now boasts:
Custom Cabinetry, including Two Solid Ash Islands: Each crowned with elegant waterfall quartz countertops, these islands combine timeless beauty with practicality.
Stunning Lighting Fixtures: A perfect blend of form and function, illuminating the space.
Exquisite Textures, Finishes, and Fixtures: Every detail meticulously curated to create a kitchen that is both highly functional and visually captivating.
From the warmth of the kitchen, the family can retreat to their stunning family room. This inviting space features:
A Massive Stone Fireplace: A striking centrepiece that exudes comfort and charm.
Soaring Ceilings: Creating an open and airy ambiance.
Custom Metal Wine Cabinet: A bespoke addition that combines sophistication with practicality.
The Windermere Transformation reflects the perfect blend of elegance, functionality, and familial warmth. It’s a home that celebrates both everyday living and extraordinary moments, designed to bring people together and create lasting memories.















